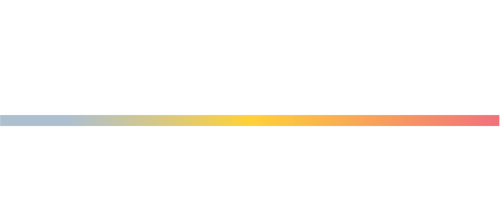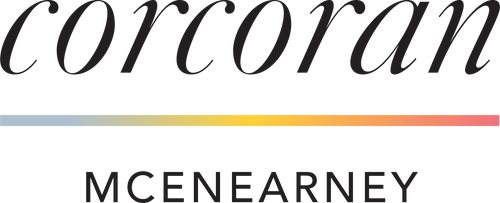


1622 E Street SE Washington, DC 20003
-
OPENSun, Apr 272:00 pm - 4:00 pm
Description
DCDC2193652
$13,517(2024)
1,440 SQFT
Townhouse
2017
Federal
District of Columbia Public Schools
Listed By
BRIGHT IDX
Last checked Apr 26 2025 at 10:03 AM GMT+0000
- Full Bathrooms: 4
- Half Bathroom: 1
- Built-Ins
- Ceiling Fan(s)
- Crown Moldings
- Floor Plan - Open
- Kitchen - Gourmet
- Kitchen - Island
- Window Treatments
- Wine Storage
- Wood Floors
- Built-In Microwave
- Dishwasher
- Disposal
- Oven/Range - Gas
- Dryer - Front Loading
- Washer - Front Loading
- Range Hood
- Refrigerator
- Stainless Steel Appliances
- Freezer
- Old City #1
- Above Grade
- Below Grade
- Foundation: Slab
- Forced Air
- Central A/C
- Hardwood
- Brick
- Sewer: Public Sewer
- Fuel: Natural Gas
- Fenced
- Surface
- 3
- 3,024 sqft







